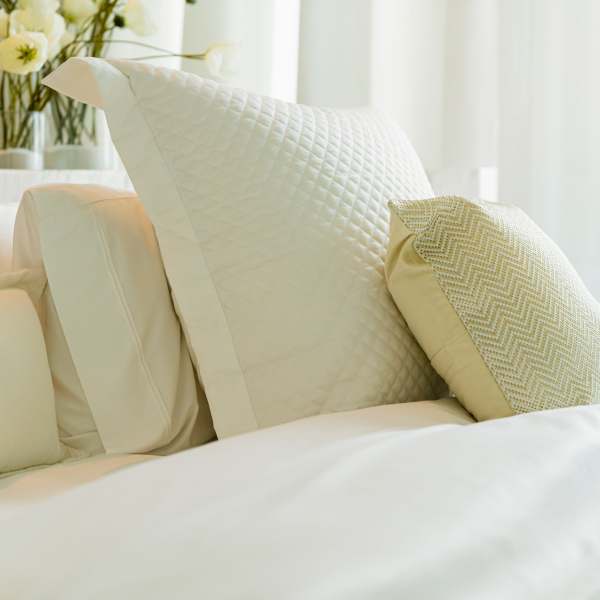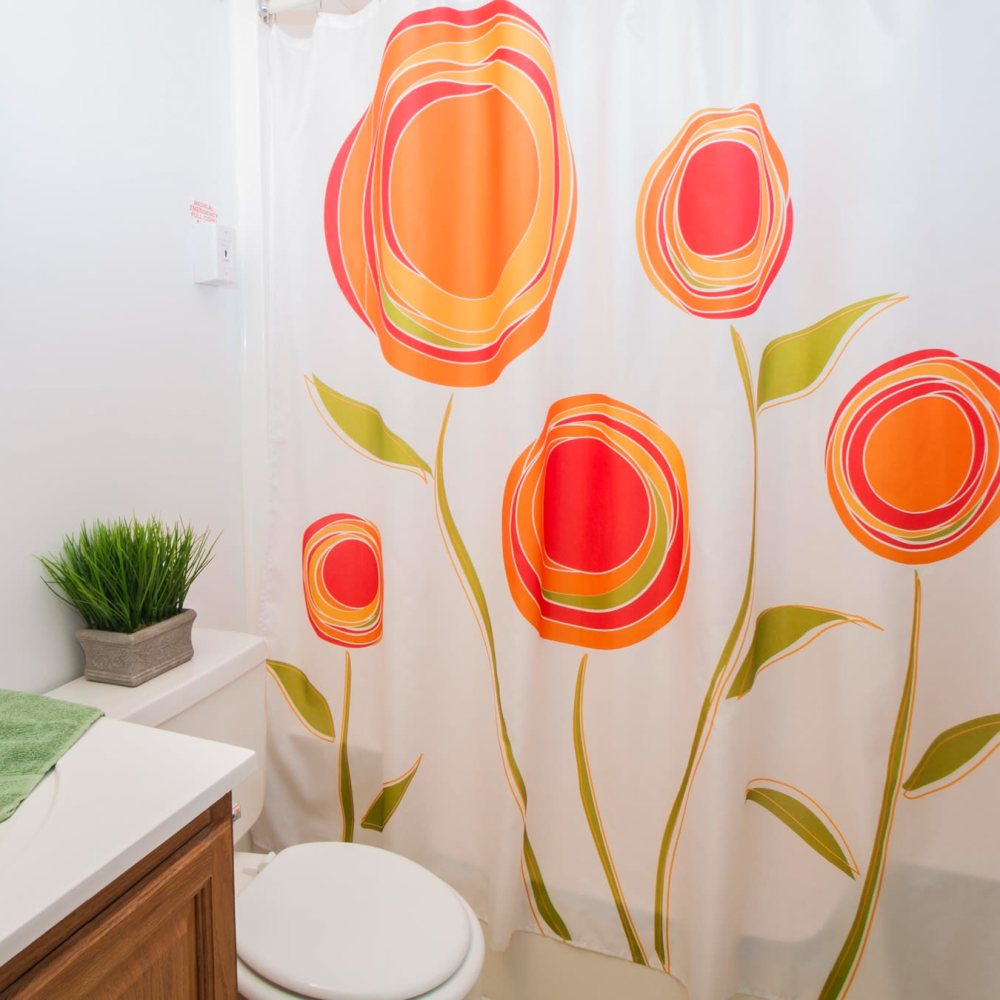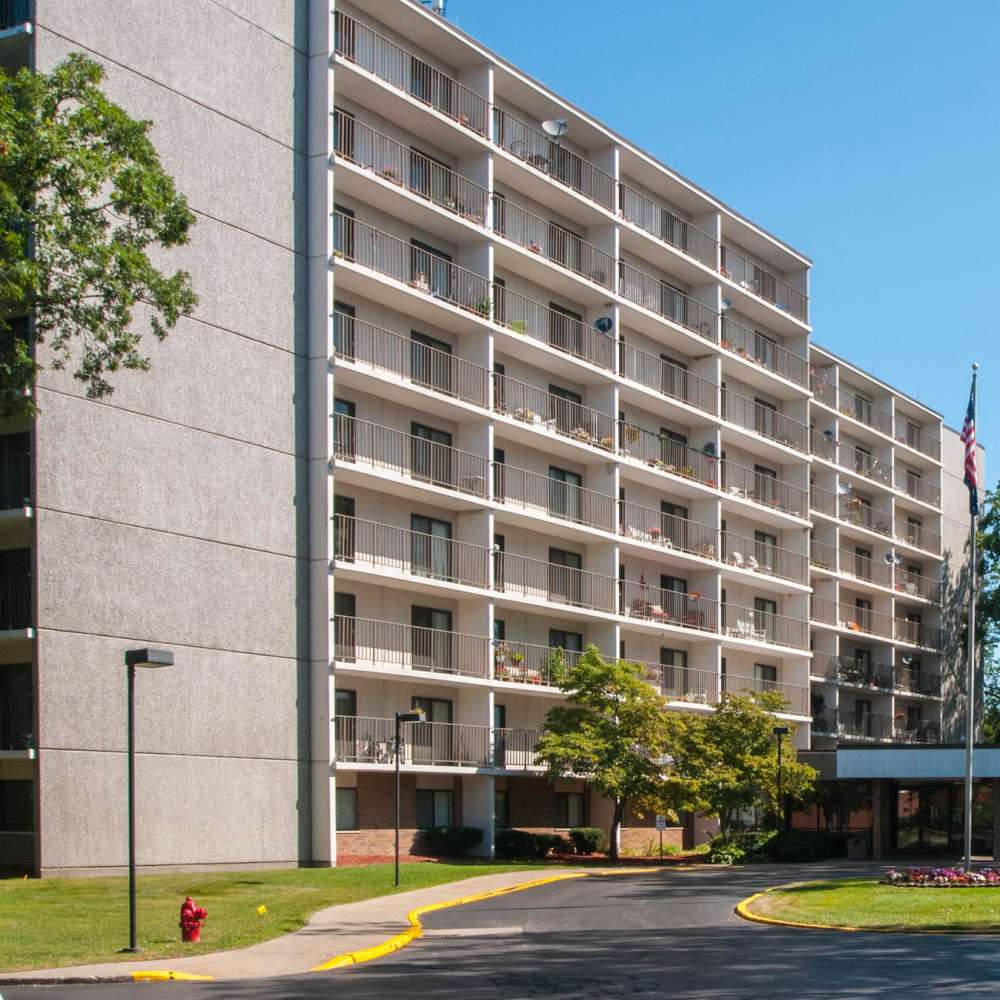
Affordable Living in Muskegon
Senior Apartments at Pine Grove Manor
Senior 1 and 2 bedroom apartments for rent in Muskegon, Michigan, come in a variety of floor plans so you can choose your ideal living space. Our convenient location in Muskegon County Muskegon places you moments away from popular dining, shopping, and outdoor recreation. The home you’ve been searching for is waiting for you at Pine Grove Manor.

Amenities
Community Room & Library
Get in Touch
Loading...
Relax. You’re Home.
At Pine Grove Manor, our floor plans are designed to accommodate your unique lifestyle. The result is a space that feels like home the moment you walk through the door. Each of our comfortable interiors is outfitted with must-have features that streamline your daily routine, and there’s more right outside your front door with our well-curated community amenities.


Active Living in Muskegon
Pine Grove Manor offers a prime location in Muskegon, Michigan, so you can take advantage of everything the city has to offer. Moments from your Muskegon County location is Lake Michigan, plus some of the area’s top restaurants, shopping, employers, and outdoor recreation. Check out our Neighborhood page to learn more about the area surrounding Muskegon.
Find Your New Home at Pine Grove Manor




